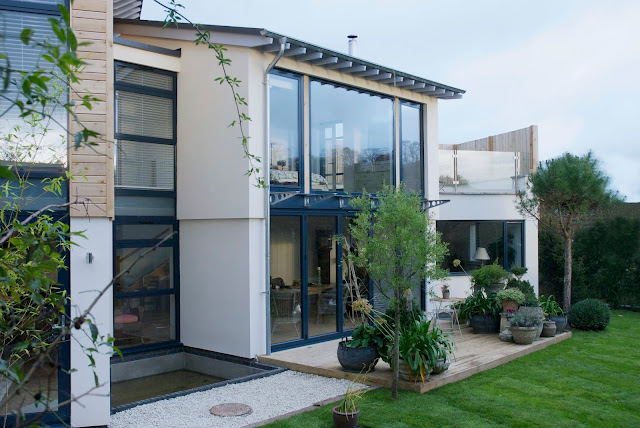Home from Home
When it was time for Simon and Sheena Loveday to downsize they were reluctant to leave the town they loved, so they came up with an unusual plan.
 |
| Detached new-build house |
When Simon and Sheena decided to downsize from their four-bedroom town
house in Somerset, they wanted to stay in the area they knew and loved. Their
plan to sell the house, retain part of the their much loved garden to build on,
without having to move anywhere, proved to be the solution!. Overcoming the
challenge of the plot being overlooked on all four sides did not deter the
couple! In order to secure the positioning of the house, they borrowed a
tower scaffold and heaved it round the garden, and soon discovered some
treasures – a wonderful view west across fields to Glastonbury Tor, and east
across gardens to the spire of the local church. ‘Although it was a small site,
we wanted to create a spacious feel,’ says Sheena. ‘Keeping
the rooms generous in size, even if there weren’t many of them!’ The
concept of open-plan living with generous windows and high ceilings was key.
 |
| Open plan living |
 |
| Dining Area |
After two years they engaged Batterham Matthews Architects of Bath to
design the house. ‘They took great care to understand how we lived and what we
were looking for, and came up with a brilliant design’, says Simon. There were no
planning issues as the site had planning approval (lapsed) for three houses on
it already, so we just had to put in a new application for one house which
proved very straightforward.
 |
|
Low-level multipurpose furniture such as L-Shaped and
modular sofa suits this space perfectly.
|
 |
| 'Everything is stored in deep draws for easy access', says Sheena |
Simon and Sheena now enjoy a stylish, contemporary and unique sun filled
home. The 5 metre Bifold doors open out onto a decking area in the garden. Double
hedging with Hornbeam and Yew ensures much needed privacy from overlooking
homes all around the garden creating a little oasis in the middle of a
city.
Batterham Matthews Architects
01225 851122 batterhammatthewsarchitects.co.uk
Chivers & Co 01934 740118
Bristol Bifold and Sliding
Door Company 01179 000667 bristol-bifold.co.uk
Firebelly Stoves Ltd 01422
375582 firebellystoves.com
Silcox Son & Wicks 01225 463933 silcox.co.uk
Andeli Art Gallery 01749 572373 andelliart.com
Heals. 020 7896
7451 heals.com
Timbercraft
Haliden Rugs 01225 469240 haliden.com
Urban Cottage Industries 0207 193 2119 urbancottageindustries.com
Kate Noble 01458 830078 katenoble.co.uk
John Lewis 03456 049 049 johnlewis.com
Glo.uk. 01803 326528 glouk.com
The Curtain Pole 01458 834166
Debenhams. 0344 800 8877 debenhams.com
Bathstore 03300 240845 bathstore.com1: SITTING ROOM
Because the roof overhangs the decking area we are
able to open the bifold doors even during the winter. 5mtr Bifold doors, get quote from
Bristol bifold and Sliding Door Company . Dual aspect Woodburning stove
£800, FireBelly, wall painted in Breatheasy Sail White, matt emulsion, £34.99
for 5 litres, Crown. Freestanding suspending lamp with a marble base £180 Silcox Son & Wicks
2: Snug
Low-level multipurpose furniture such as L-Shaped and
modular sofa suits this space perfectly.
Sofa, £1500, Silcox Son & Wicks. Picture £400 from Andeli Art Gallery
Somerset . Ligne Roset Pont console table, £420, Heals.
3.Kitchen
‘I love my kitchen’, says Sheena, ‘ Everything is
stored in deep draws so everything more
accessible and its such a sociable space’
Kitchen, Dark grey cabinets and drawers. with Bristol Beech work top.
Work top round the sink is unpolished granite and from approx. £15,000, Timbercraft . Engineered oak flooring from
Chivers and Co of Cheddar. Kelim knotted woven rugs £300 from Haliden Rugs
Bath. Similar Vintage Enamel Pendant Lamp Shades, £62.52. Urban Cottage
Industries
Breakfast Table
The small marble top table adjacent to the kitchen
doubles up as am area for breakfast and card evenings.
Oil Canvas Painting by Kate Noble from £500. Similar Small Round Marble
table, £375, John Lewis. Similar Brass
Swan neck floor lamp, £64.32, Glo.uk.
White ventian blinds, quotes from Curtain Pole Glastonbury
Bedroom
‘This is our favourite room as it has a wonderful view
to Glastonbury Tour’, says Sheena.
Bedlinen , £20, Jasper Conran ,Debenhams. Red Lloyd loom chair from £20,
Ebay.
Bathroom
Siting The bath in the sunny southwest corner
maximizes the view across the rooftop onto the woods.
Freestanding Acrylic/ Enamel Bath from £200 Bathstore.
Freeform one piece close coupled WC inc seat, £459, Bathstore
Roof Terrace
We use this sheltered and southwest facing roof
terrace all year round
Galvanised metal Agricultural cattle trough filled with Mediterranean
herbs from £70. Tinknells Country Store. French Folding Metal table and chairs from
£100,Wells reclamation Yard
Tinknells Country Store 01749 683150 bathstore.com
Wells Reclamation 01749 677087 wellsreclamation.com











No comments:
Post a Comment